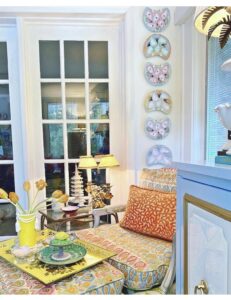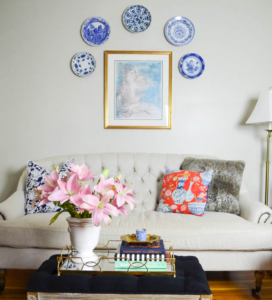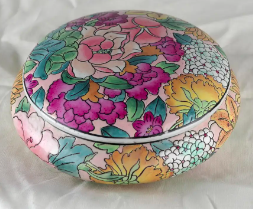Corner bathroom cabinet designs can be a tricky, but I’ve got you covered! This extensive list of options and ideas will give you images to work from no matter your bathroom setup! We will talk about all the nitty gritty and what makes each one of these designs unique.
Small Sink Area Next To Long Sink Area With Central Opening Tower
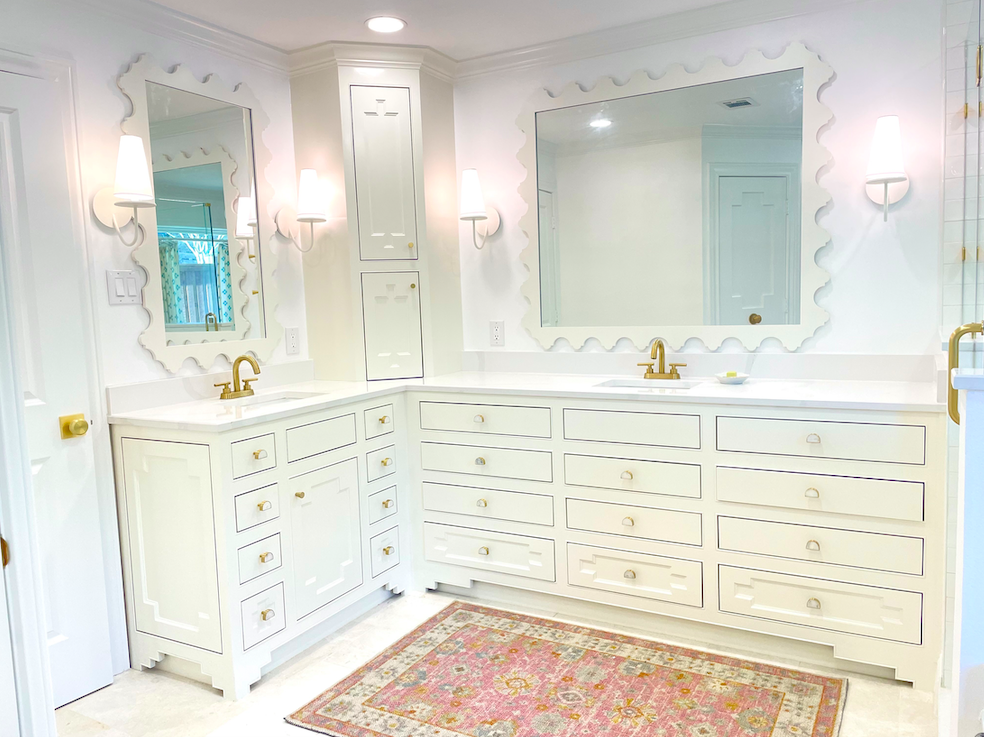
I’m proud to say that this is one of my very own designs by Whitney Clark Interiors! And it is MY master bathroom! Here, we were quite limited on space, so our best bet was to utilize an L-shaped vanity. And this ensured we could also have a water closet (aka a closet for the toilet).
Your cad designer or builder should be able to exhaust all your different layout options for you. And i’m guessing you have now landed at the point where you need to explore corner bathroom cabinet designs.
Not all corner cabinet designs have “towers.” Yet that is the prime opportunity to take advantage of open-air space and get in some much desired storage.
I knew I wanted my cabinet tower to look well integrated into the wall. So, I was adamant to have crown moulding on both the walls and the cabinetry. It elevates the space so much.
(Sometimes people just have crown on the cabinetry of a tower, but the rest of the upper perimeter will look bare and less custom without it).
Lastly, notice how our corner bathroom cabinet design has the tower where the cabinet are flat across the front, opening up to the middle of the space. We will explore several other looks and options too, but this was the best one for us.
Long Double Sinks Next To Makeup Area With Square Angled Tower
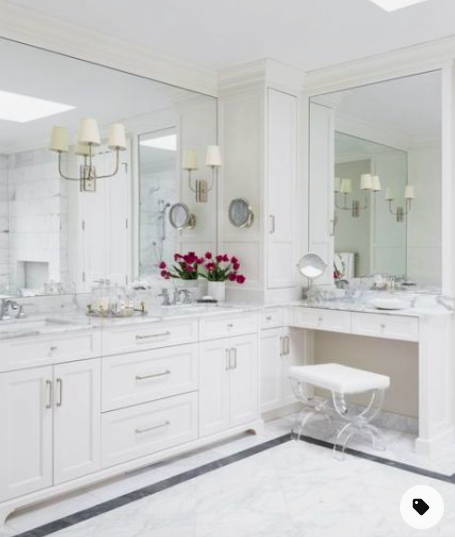
This corner bathroom cabinet design is quite fabulous. It is well worth emulating if you have the space for a long stretch with two sinks! The main vanity part has beautiful furniture feet, which I go into more depth in another article here. That article discusses luxury bathroom cabinet designs.
The mirrors are as large as the space will allow with a gorgeous crown moulding trim that helps incorporate them into the space.
Then, the vanity area is its own separate cabinet design. Notice how the lower cabinets of the vanity area are set back from the main vanity.
The cabinet tower is a beautiful angular setup where the actual cabinet opens to the side and the opposite side has space for a small makeup mirror to be hung. If this tower was built like mine, from the first picture, this would not be an option.
Furthermore, the tower cabinet design has two “squares” of different sizes as the cabinet-face design. This brings in some much depth and custom detail to the space.
Lastly, the vanity has two shallow drawers for all one’s makeup needs. Shallow drawers are good for makeup and face creams all to sit one layer deep!
3 Piece Corner Bathroom Cabinet Design
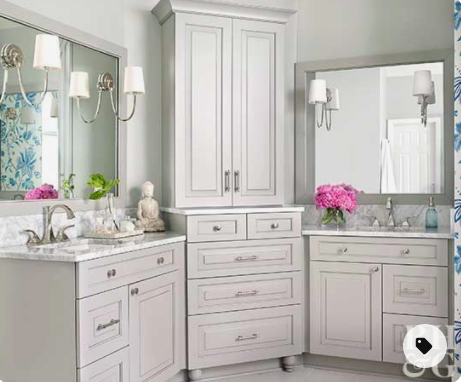
This bathroom immediately catches my eye. I like how the cabinets feel so much like custom furniture that they don’t all blend together. Instead, they feel like three separate pieces.
I’ve actually never seen a corner vanity and tower set up at an angle spanning across the corner like this. It’s a cool and welcoming look if you have the space! Both the lower drawers and the upper cabinet open at the angle. This makes them feel accessible and easy to get to without having to lean too far forward.
Lastly, this cabinet design gives more storage to the corner unit and shortens the sides of the main vanities, which is well worth noting. It’s not a bad thing, just worth observing.
I also like the design element where the corner vanity piece is a taller counter height than the rest of the counters. This is just a unique idea that catches the eye.
The sweet rounded furniture feet of the corner piece give it a homey feel within the bathroom which can sometimes feel a little sterile.
Double-Wide Cabinet Tower, Corner Vanity Cabinet Design
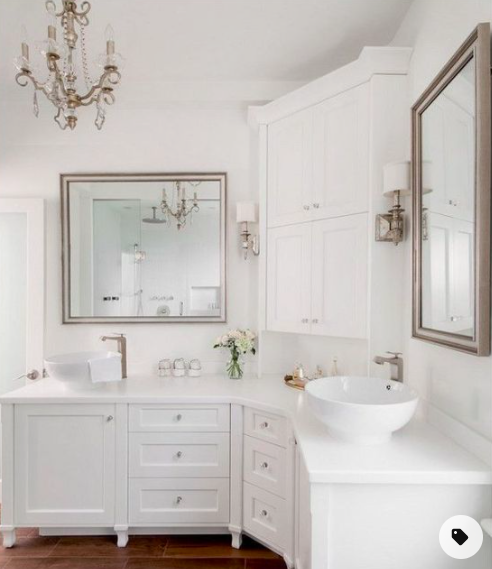
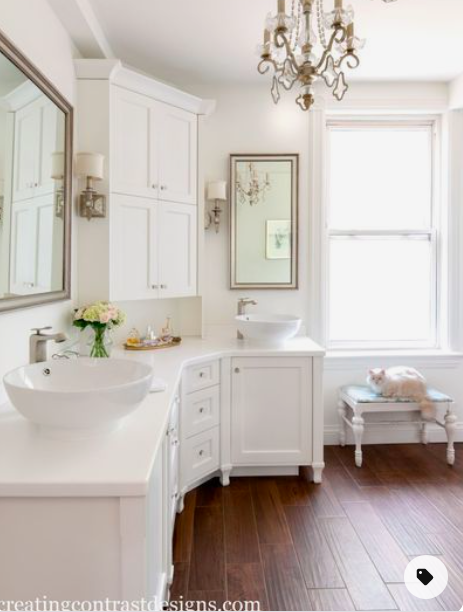
What a charming bathroom setup! Here are two different angles of the same bathroom. The most unique and beautiful design decision in this bathroom is the corner cabinet that’s double wide and the cabinets open toward the center of the room.
The crown moulding up top makes a statement of grandeur so that the hanging cabinetry doesn’t look like an afterthought.
Last but not least, there are the delicate furniture feet that accent the bottom portion of the cabinetry. This is such an easy and necessary detail that I strongly suggest you include in your cabinetry project!
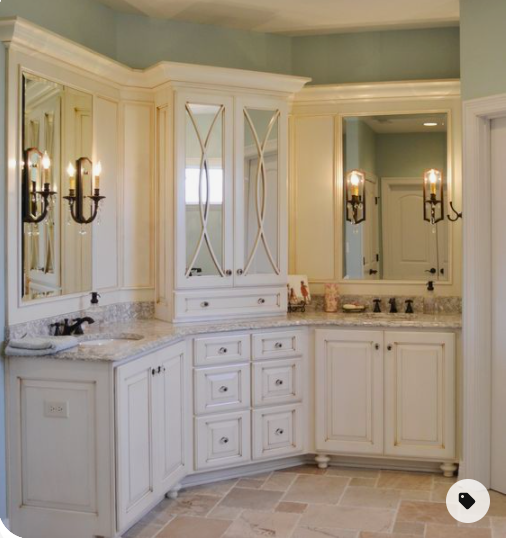
This is a great transitional design for a warm and cozy bathroom. The mirrored cabinet face enlarge the space of the room. The warm white and dark iron sconces remind me a little of an updated castle.
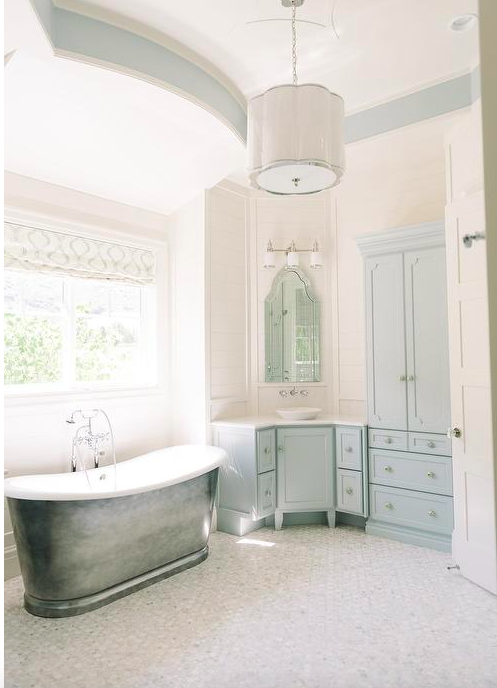
Corner bathroom cabinet designs don’t need to be huge! What does your space call for? This is such a charming yet phenomenal bathroom design. The quaint corner vanity is so petite, yet I’m guessing they have utilized more storage in other areas of the bathroom too.
Secondly, a tall cabinet/ dresser for storage sits on a flat wall and the cabinet color is perfect to bring more color into the serene bathroom.
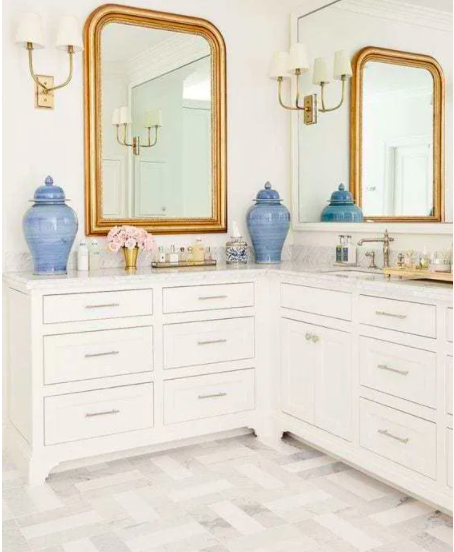
This corner cabinet design really catches my eye because theres so much beauty and interesting details in the non-symmetric two sides.
For instance, there’s an eye catching antique gold mirror on one side to help warm up the room. The other wall has a full size mirror with a cabinet colored basic white perimeter.
As far as the cabinet design, the many drawers make for easy accessible storage space. There is only one set of cabinet doors for access to the sink. YET, remember that you can have a false drawer front for the sink area and cut out the interior for the plumbing pipes. We did this in order to have all drawers!
Counter Depth Storage Towers Create Dramatic Inset Looking Mirrors
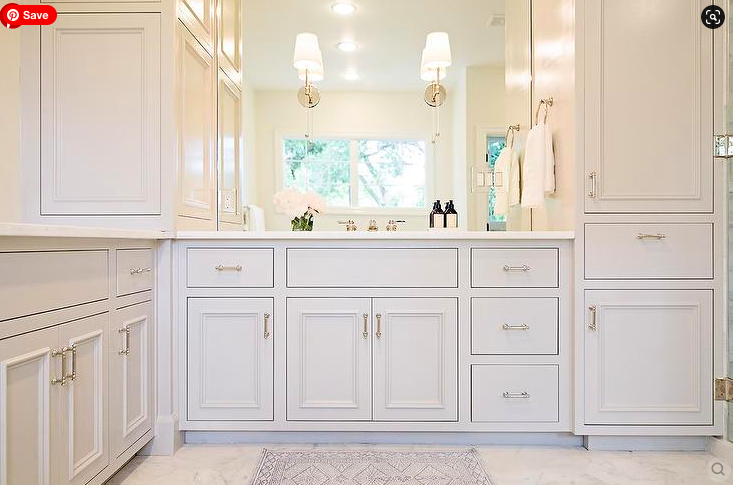
As we continue to explore corner cabinet bathroom designs, what is unique about this space? The storage towers are so deep that they extend the full depth of the counter. Unique trim work on each cabinet protrudes outward instead of the trending shaker style face.
Delicate nickel hardware and nickel sconces accent the space. And the wow appeal is also the gorgeous sconces protruding from the mirrors.
My Favorite Homey Corner Bathroom Cabinet Designs & Vanity
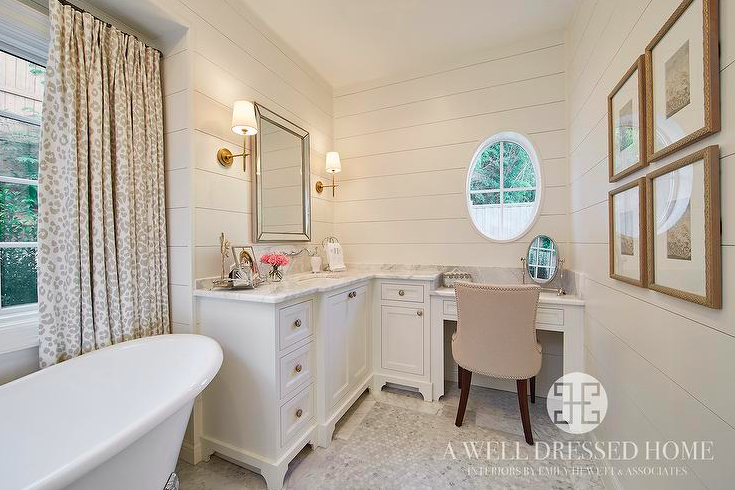
Yes, this is snug and a bit cozy in this corner.. if I imagine myself blow drying my hair with my head flipped over. BUT, the overall design is one of my favorites! The shiplap walls and demure, subtle leopard drapes make this feel like a continuation of the home, rather than a sparse bathroom space.
Notice how the luxury element of this space is the custom cut edges of the counter that extend different distances from the wall (around the sink area) and the exceptional cabinet feet.
A Symmetric Vanity With A Killer Mirror & Millwork Design
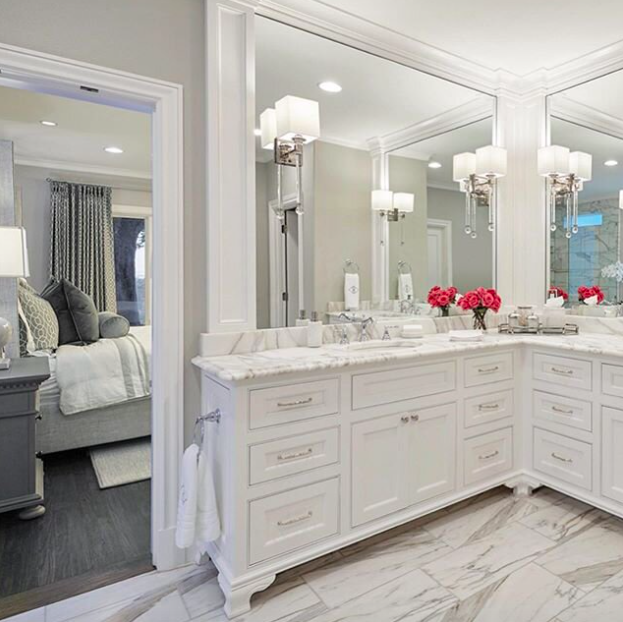
Perfect symmetric sides of a corner vanity is always a safe and beautiful way to go! This space doesn’t have an upper storage tower, but this lightens up the space. Because each vanity side is so long, the extra storage may have not been needed.
Notice the EXTRA MILLWORK DETAIL around each mirror! This is a home run design. Beautiful small wainscot panels help to give structure to the upper portion of the room and the whole mirror space is something that is celebrated.
Cutting corners would be throwing up a “builder’s” mirror with a raw edge. Don’t cut corners. Good design takes time.
Corner Bathroom Cabinet Design With Smaller Height Vanity & Column Millwork Designs
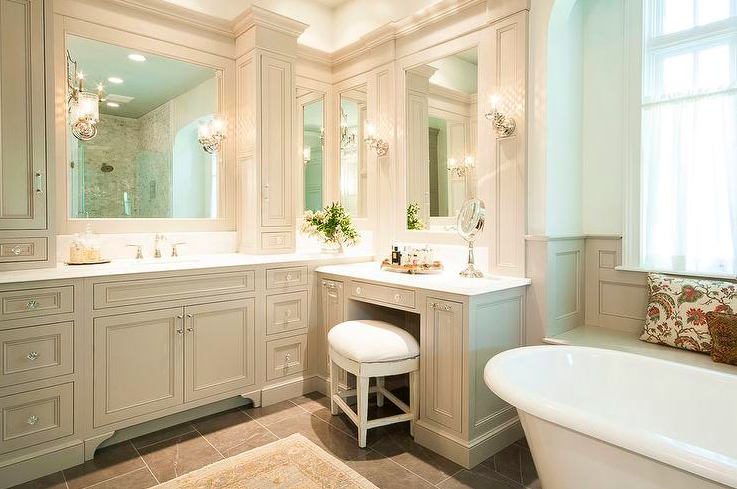
I am loving how this corner cabinetry has a lower level vanity with a cute functional stool to fit underneath. The fact that the vanity height is slightly lower than the regular counter height gives me one more “point of interest,” to focus my eyes on. These little details are what make excellent designs worthwhile.
Instead of traditional shaker cabinets, there is a double bevelled edge interior. And I love the luxury aspect of this. The vanity has a hefty base and baseboard instead of receding inward where a toe-kick would normally be.
This concludes our investigation of inspiration for your next corner bathroom cabinet design!
Thanks for stopping by!


